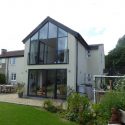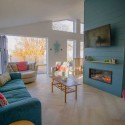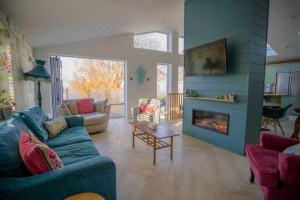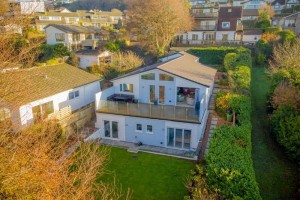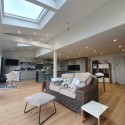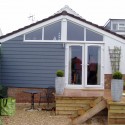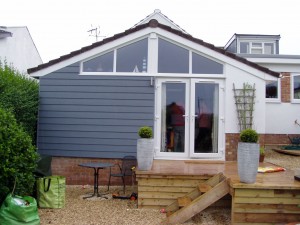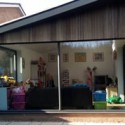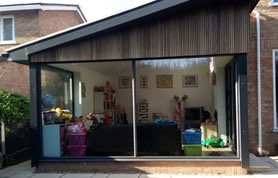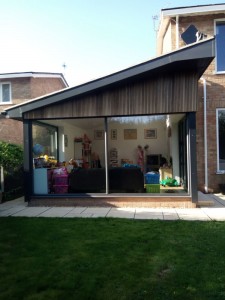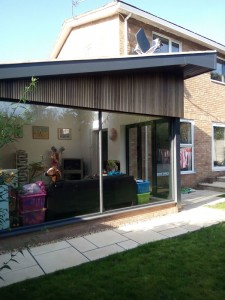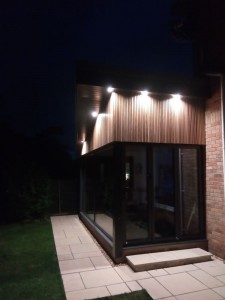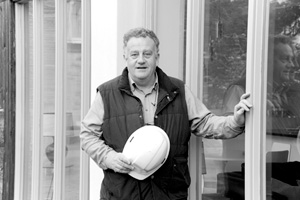An early Christmas present for my client Helen Foster.
Yesterday we were all pleased to hear that we had received planning consent for a two storey side extension to her two bedroom cottage on the Bath Road in Farmborough.
The cottage requires complete renovation and modernisation. BANES have already advised the applicant of critical improvements that would be required if the house was ever to be let.
To be sustainable the property needs to be enlarged and improved if it is to act as a family home.
At ground floor there is only a small living and dining room and a mono-pitched lean to kitchen extension and at first floor, served by a sub- standard steep stair, two small bedrooms and a small bathroom.
The proposal is to add a two storey side extension: to provide at lower ground floor level, a large kitchen and under stairs toilet and at first floor level master bedroom with an ensuite shower/wc under an exposed truss roof. The existing sub- standard single lean-to kitchen at the west end of the cottage is to be demolished to allow for the new development.
Further internal alterations are planned: damp proofing, removal of wall between lounge and dining room, removal of the steep cottage stairs, levelling and insulating of un-level floors and the provision of a family bathroom to serve the two existing bedrooms. The side extension with a double pitched roof has been so designed to retain the character of the terraced cottage. The roof will be covered in matching profiled tiles (Double Roman) of a similar colour to the existing. The applicant has recently purchased this property and intends to expand and modernise their living and bedroom space. The new extension is to have a double pitched roof. The eaves of the proposed extension on the north elevation will be lower than the existing mono-ridge. The north and south walls of the proposed extension will be in natural stone to match the adjoining existing cottage. The side walls of the extension will be rendered block.The roof will be covered in matching profiled tiles (Double Roman) of a similar colour to the existing.All the existing windows of the cottage will be replaced with new double glazed windows with larger openable lights for better ventilation and also allowing emergency egress.
