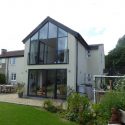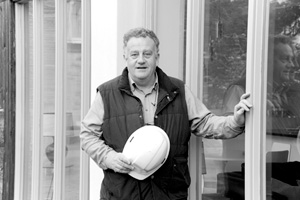Yesterday I learnt that planning consent has been granted by Bath and North East Somerset Council for a single storey kitchen extension and attached garage which I have recently designed at 19 Lynfield Park.
My client, David Merritt, approached me through the Shelter scheme whereby you can consult with an architect for an hour as long as you make an initial donation to Shelter.
The proposed scheme is for a ground floor side and rear extension to provide a replacement garage and an enlarged kitchen/diner with a ground floor accessible wc. The existing dwelling is a 1930s semi-detached house with at ground floor a dining room that has been opened onto the lounge by a previous occupier and a small kitchen and at first floor two bedrooms, a box room and a small bathroom. The single narrow garage at the side of the house has an asbestos sloping roof behind the front stone parapet.
The applicant has a growing family and they found that the kitchen was too small to carry out activities such as cooking with the children. The oldest child in the family has now reached school age and the applicant was mindful that there is not a separate room from the existing living/dining area for school work etc.
In the future David may seek consent for a first floor addition over the proposed new extension to provide two additional bedrooms.
The existing house and garage is constructed with reconstructed bath stone with pvc-u windows. The house has a tiled hipped roof and the garage lean-to roof is asbestos sheet set behind a stone parapet.
The main walls of the proposed side extension will be a flat rendered insulated cavity block work. The rear part of the extension will be covered in horizontal cedar boarding with timber window frames to mirror that used on the existing contemporary garden amenity buildings shown on photographs below.


