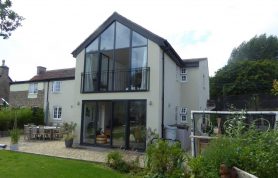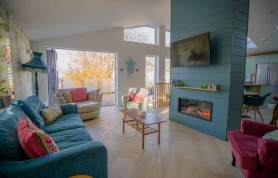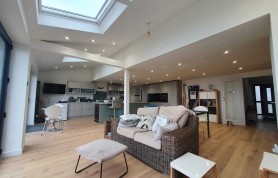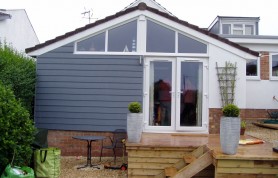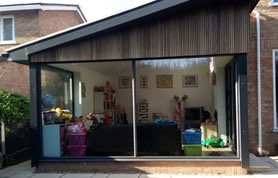Portfolio of building plans and designs
-
Planning consent recently granted for a further extension
Planning consent recently granted for a further extension to this house at Lipgate Place in Portishead My client was very pleased with first extension but needed a large double garage and another reception room behind Currently finalising the steel work […]
-
Completed views of this extension designed on a split level bungalow at Woodside Gardens in Redcliff Bay
Completed views of this extension designed on a split level bungalow at Woodside Gardens in Redcliff Bay It has a spectacular open plan living space, central fireplace to kitchen. Large balcony formed ver a new rear extension set at Lower Ground […]
-
Construction recently completed of a large extension to a bungalow at Seaview Road Portishead
Construction recently completed of a large extension to a bungalow at Seaview Road Portishead We added an additional floor plus arear extension across the full width plenty of glazing and a large open plan kitchen dining area with wood burner The client […]
-
Designed & Planned Two Extensions in Portishead
I have designed and planned two sets of extensions to this rather ordinary 60’s bungalow on Combe Avenue in Portishead The photo shows Phase 1, the rear extension, which successfully accommodates the new lounge.We have provided a vaulted roof and […]
-
Design an Extension in Clevedon
Two years ago, I was asked to design an extension to the lounge area of this attractive 70s house in Pyne Point in Clevedon Initially the extension will act as a play area for the younger occupants with direct access to the […]

